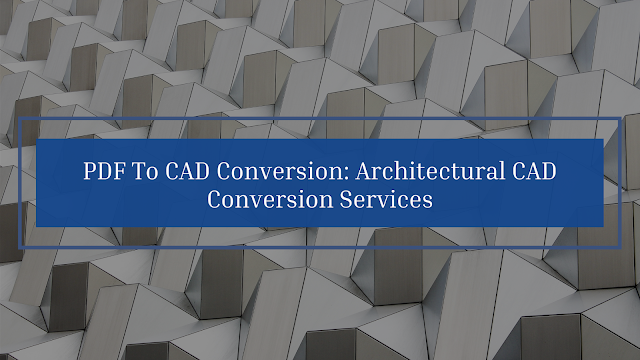PDF To CAD Conversion: Architectural CAD Conversion Services
CAD conversion has become an integral part of the design process providing a solid starting platform for the architects for the same.
New-age computer-aided-design software ushered in a revolutionary phase of the building industry; the contribution of top providers of architectural CAD conversion services has gradually become vital for the success of a building project over the years.
The role of architectural CAD conversion services professionals especially assumes great significance in case you handle a remodeling, extension or renovation work, the existing drawings of the building are obviously needed to start the design process.
You need to employ PDF
to CAD conversion in this situation.
Why would you need CAD conversion?
CAD drawings (mostly DWG or DXF) are very
versatile, efficiently storing the heavy 2-D and 3-D design data, however, one
often needs to convert them into PDF files for several reasons:
·
PDF documents are like paper prints of the drawings that cannot be
altered or tampered with
·
These files protect the
professional and financial interests of the industry professionals
·
PDF files are much lighter and
can be shared easily through emails etc.
Now, in case
of a remodeling or renovation project,
you must reconvert these files into CAD files so that they may be viewed,
modified and edited conveniently. Let us take a look at the properties of the
two file formats involved in the conversion process:
1.
CAD files
Modern CAD software use binary files for design and drafting purposes. Most common of these file formats are DWG and DXF now-a-days, usually used in architectural, civil engineering and other related fields.
These CAD files offer several intuitive, powerful features and can conveniently and efficiently store heavy two-dimensional and three-dimensional designs created by the industry professionals.
The intelligent features make creating, editing and modifying them very easy.
Unlike earlier paper drawings, you can change the entire drawings within minutes with precision and accuracy.
As stated earlier earlier, the problem is that the design data can sometimes be very heavy, these files become huge and it’s difficult to email them to the desired people.
You must convert them into a lighter format for convenience,
and PDF is that format having countless other features as well. You will of course need to hire architectural CAD conversion services at a later stage to obtain editable CAD files
again.
2.
PDF files
Adobe Systems generated PDF, or Portable Document Format, files can originate from a variety of sources, like word processing programs, document scanners, print drivers, and so on.
PDF files may have one or more pages, each page may constitute some combination of 2D vector graphics, raster images or text.
It becomes quite convenient for you since each page looks exactly as it would look in print. 2D vector graphic objects contained in these files are limited to fairly simple types, like lines, polygons and Beziers, and so on, which may of course make the conversion process just a little complex.
We will, however, discuss these complexities in
some other post.
Acrobat reader used to view PDF files is
pre-installed in practical every computer, making it easy to access them just
anywhere. Similarly, these can be viewed easily on most web browsers.
Architectural CAD conversion services providers play a vital role in the success of the design process by
providing a solid platform to the architects with accurate, top-quality
converted drawings. The two file types used in the process, CAD and PDF, have
countless intelligent features to help the industry professionals produce
breathtaking designs day in and day out.



Comments
Post a Comment