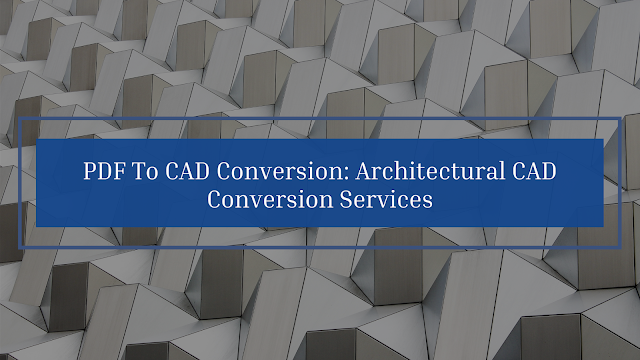CAD Drawing Services: 5 Advantages Of Producing Millwork Shop Drawings Using 2D AutoCAD
 |
Millwork shop drawings are extensively used to bring
designers, manufacturers and architects on the same page for accurate designs
and judicious use of floor space.
Firms offering CADdrawing services have a major role to play in helping execute the
ambitious building projects flawlessly within the stipulated time and budget in
the year 2021 and beyond.
The building industry has undergone a metamorphosis in the In recent years with escalating construction costs and complex technologies; CADdrawing services providers combine the basic fundamentals with innovative
tools to assist you in producing timeless architecture on a regular basis.
Let us discuss here the significance of millwork shop
drawings, especially in the context of retail projects. These drawings are
produced with the view to make specifications of a product/ element clear to
the manufacturers giving them every single related information to ensure
flawless delivery.
Advanced CAD software are employed by the experienced
vendors to provide accurate millwork shop drawings that help a great deal in
executing your projects with authority and precision.
How important are millwork shop drawings?
You use all your creativity to design a cabinet, let us
suppose. The problem is that you will still need some assembly to bring it to
life.
This is where millwork shop drawings play a significant
role. These drawings specify how parts and pieces of the cabinet fit together.
In fact, they also see where the parts or pieces don’t fit and correct them.
This becomes even more beneficial when you have to produce
prototypes, building elements, furniture or some other millwork.
There are so many more benefits of CAD drawing services
bring you by producing precise, accurate millwork shop drawings using 2D
AutoCAD following is a brief discussion on some of these advantages.
1.
Provide design information
Shop drawings display a scaled
synopsis about how to assemble the final product. They act as a detailed
guideline for the manufacturer/ contractor. You can provide all the relevant
information through these drawings, like
·
Components being used
·
Product dimensions
·
Materials being used, including the hidden
materials (shown in dotted lines)
·
Desired weight limit of the product
·
Specification of joints and connections
·
Desired treatment of the product and texture
2. Provide specifications for creating duplicates/ prototypes
You often require multiple furniture/ elements/ products of the same specifications for your projects. A structure would require several joists or other elements, or an office interior would have prototypical work stations.
Shop drawings make your task
simple and easy as they are very particular in information and instructions.
The manufacturing process can thus be duplicated several times for creating the
same product each time. In case of a defect, the product can easily be
duplicated.
Shop drawings can be used as supporting documents in case
you find any anomaly. They help you determine the cause and time of the flaw;
the documentation will provide a solution for correcting the error.
You would often need on-site
assembling of multiple loose parts while executing a large-scale project, you
can make the process more efficient by portraying every individual element as a different section in your shop drawings. The drawing will display how the final
structure looks and functions after all parts are assembled.
In today’s world, you just cannot undermine the importance of completing projects within the stipulated budgets.
CAD drawing services providers help you accurately determine the material costs, quantities required and avoid overstocking of elements through precise shop drawings.



You blog is really very informative. You have explained very well bout CAD drawing services. I hope you will share more post about the same topic.
ReplyDelete